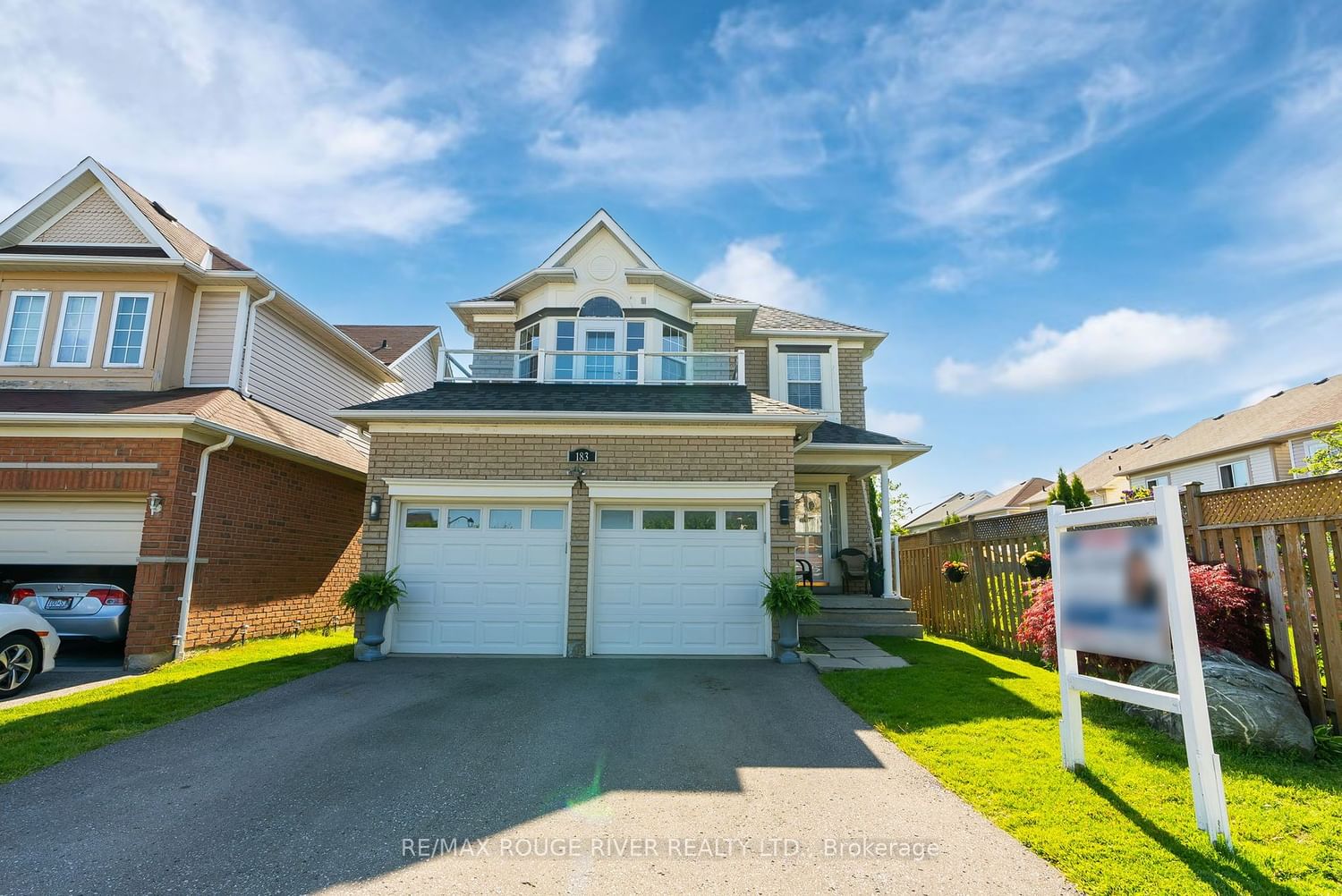$989,900
$*,***,***
3-Bed
3-Bath
1500-2000 Sq. ft
Listed on 5/25/23
Listed by RE/MAX ROUGE RIVER REALTY LTD.
Welcome To This Beautiful And Spacious Family Home Situated In A Highly Sought-After Neighbourhood With Top Rated Schools. Elegant Open Concept Floor Plan, Complete With Hardwood Floors That Continue Throughout The Main Level. The Kitchen Is A Chef's Dream, Boasting A Breakfast Area That Overlooks The Cozy Family Room With Charming Fireplace. With A Walkout To The Private Fully Fenced Yard, You Can Enjoy The Outdoors In Peace And Tranquility On The Deck With Glass Balcony. You'll Also Appreciate The Combined Formal Living And Dining Room, Adorned With Crown Moulding, Which Offer The Perfect Space For Entertaining. The Master Bedroom Retreat, Complete With A Full Spa Like Ensuite Bath, Walk-In Closet, And A Walk-Out To A Balcony Where You Can Relax And Unwind. The Remaining Two Bedrooms Are Also Generous In Size. This Stunning Home Features A Gorgeous Finished Basement Rec Room With A Wet Bar, Perfect For Hosting Family And Friends.
This Home Is Close Shopping, Restaurants, And Public Transit, Making It A Highly Desirable Place To Call Home. Don't Miss Your Chance To Make This Exquisite Property Yours!
E6044544
Detached, 2-Storey
1500-2000
7+1
3
3
2
Attached
4
Central Air
Finished
N
Y
N
Brick, Vinyl Siding
Forced Air
Y
$5,597.74 (2022)
109.69x34.70 (Feet)
